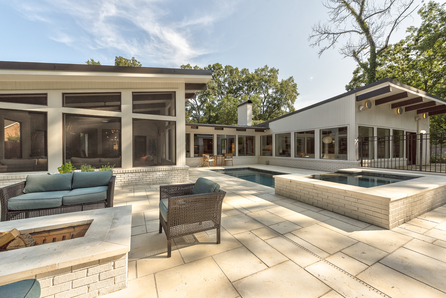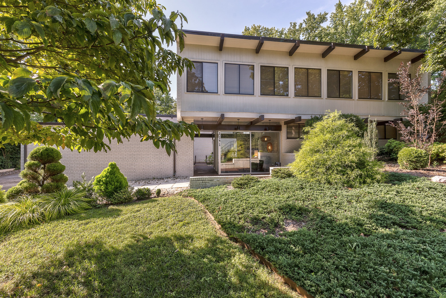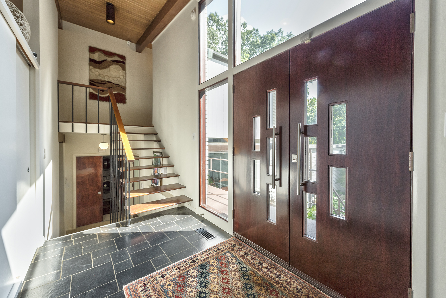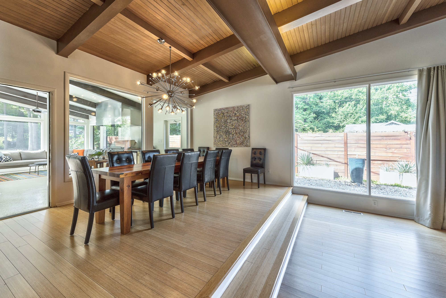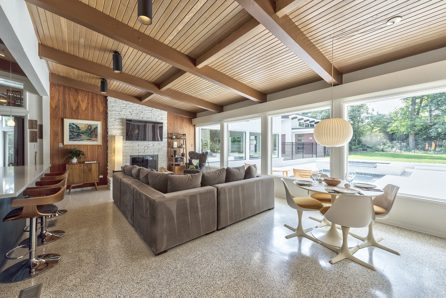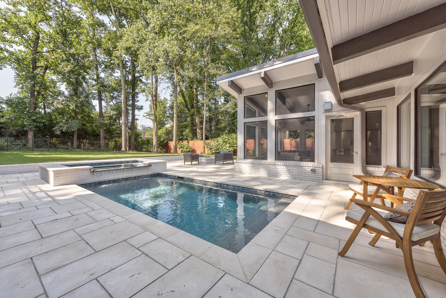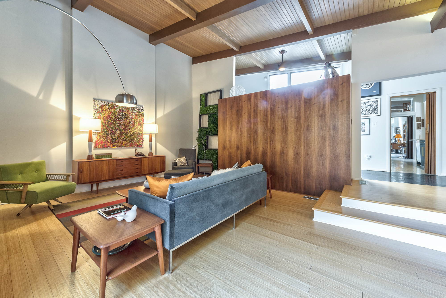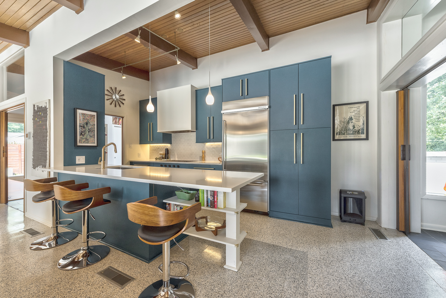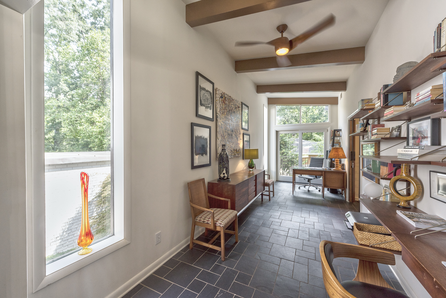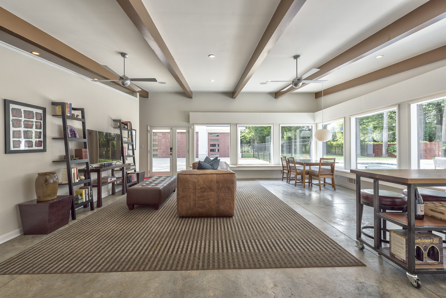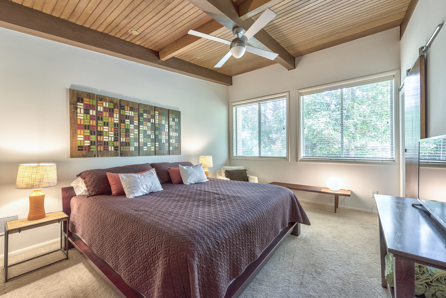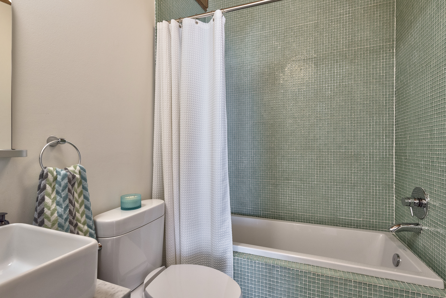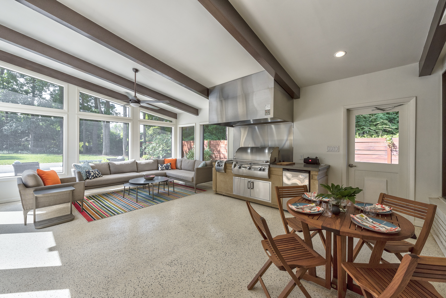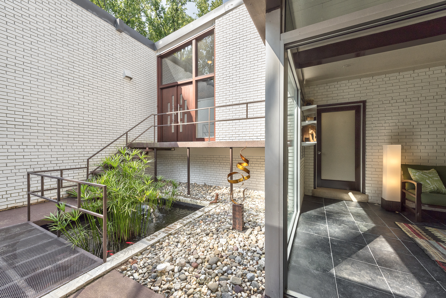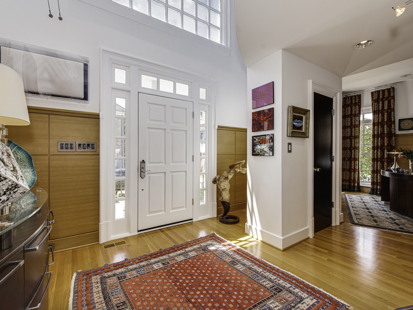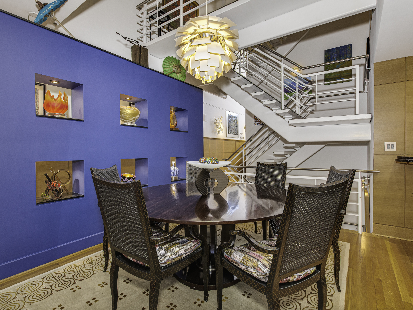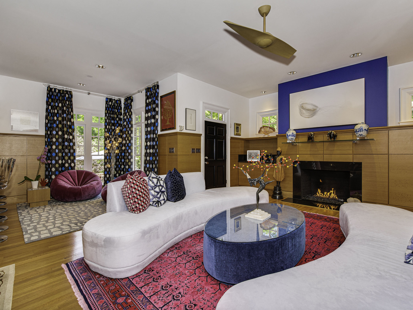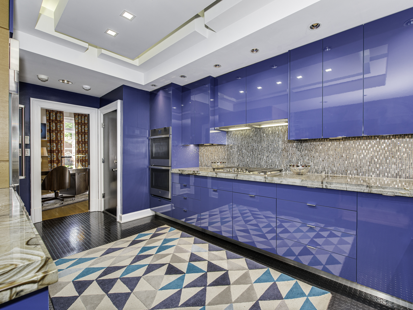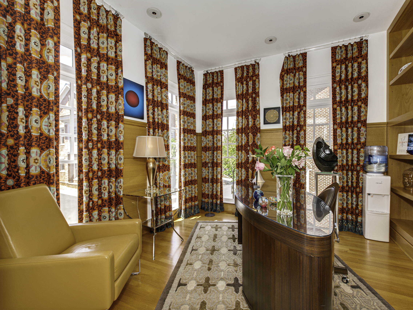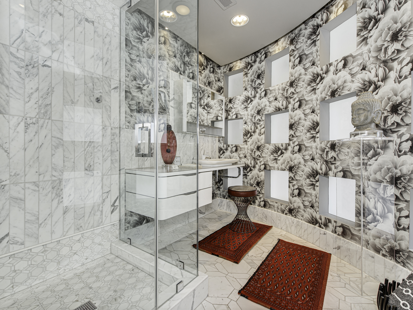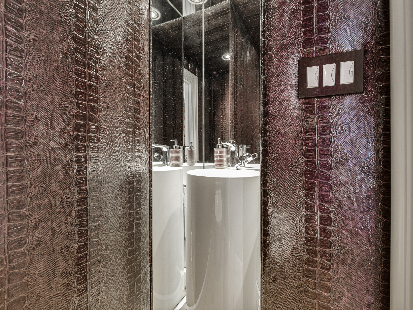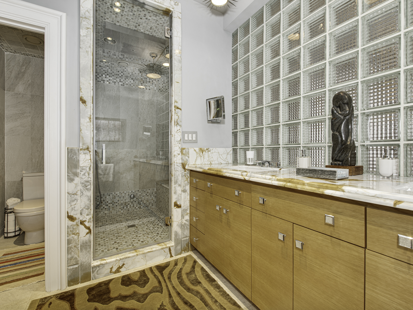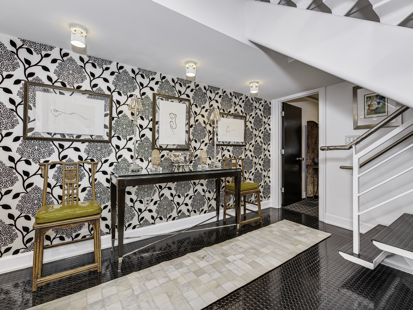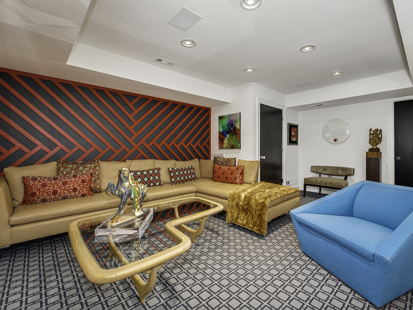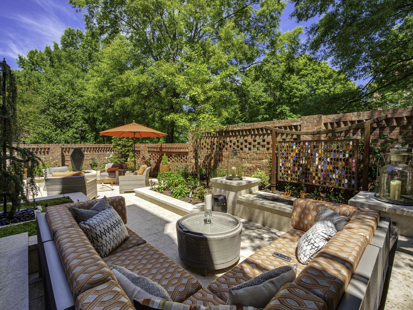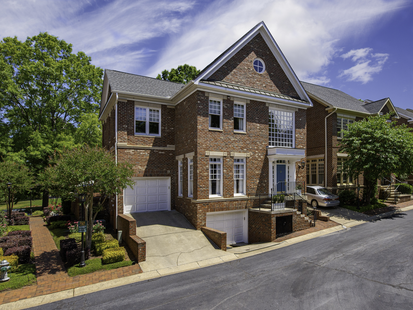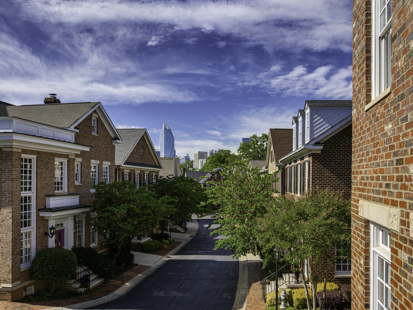Mid-Century Modern lovers... don't miss this chance to own a rare commodity, a post and beam atomic ranch in its pristine original condition!
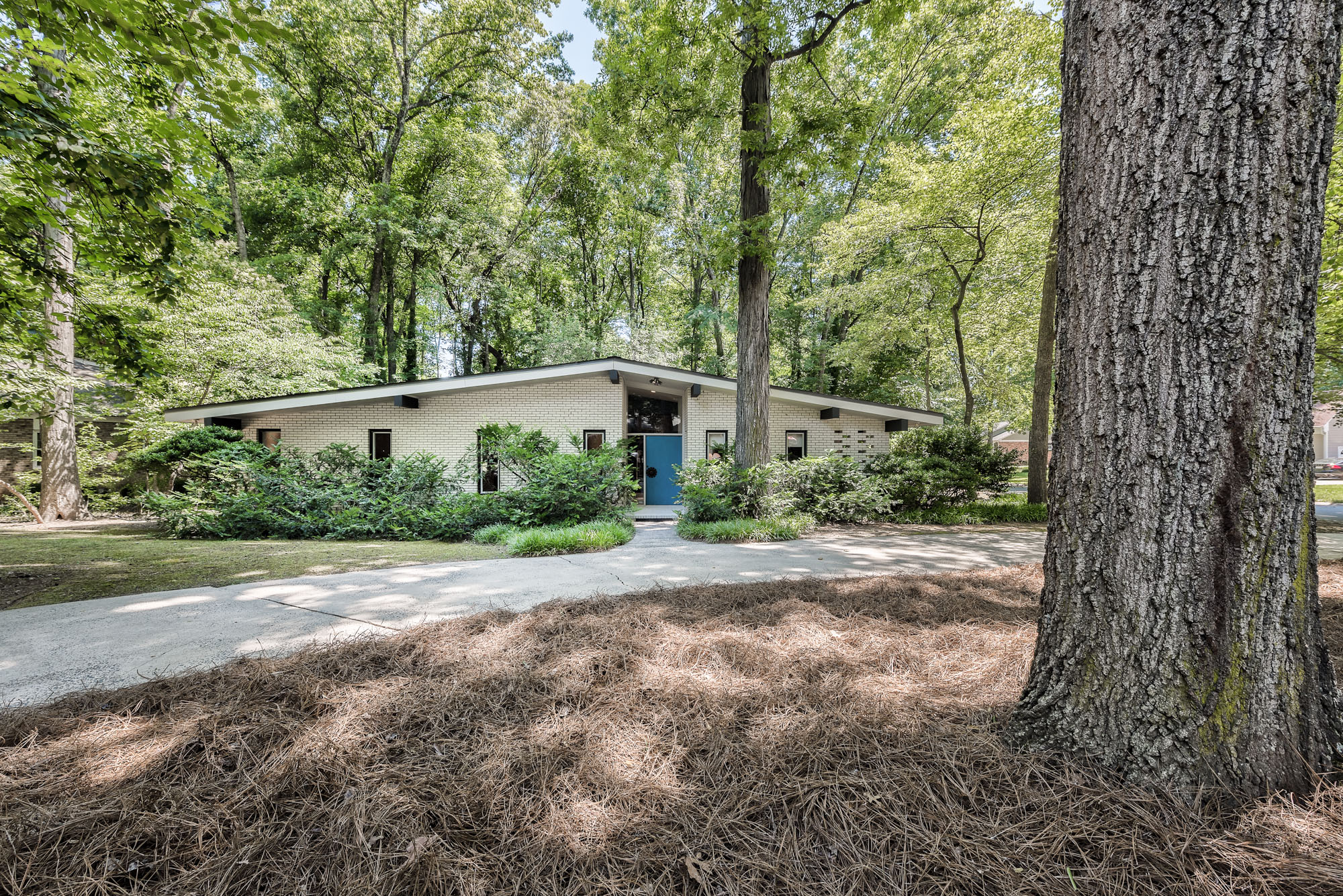
5841 Coatbridge Lane has been very loved and well maintained by only two owners throughout the year who truly appreciate the beauty of its original design aesthetic. This home was designed by the original owner, Steve Fishman, a Philosophy Professor at UNCC who designed it in the early 1960's before heading overseas for a few years. He was able to finish building it when he settled back in the US in 1970.
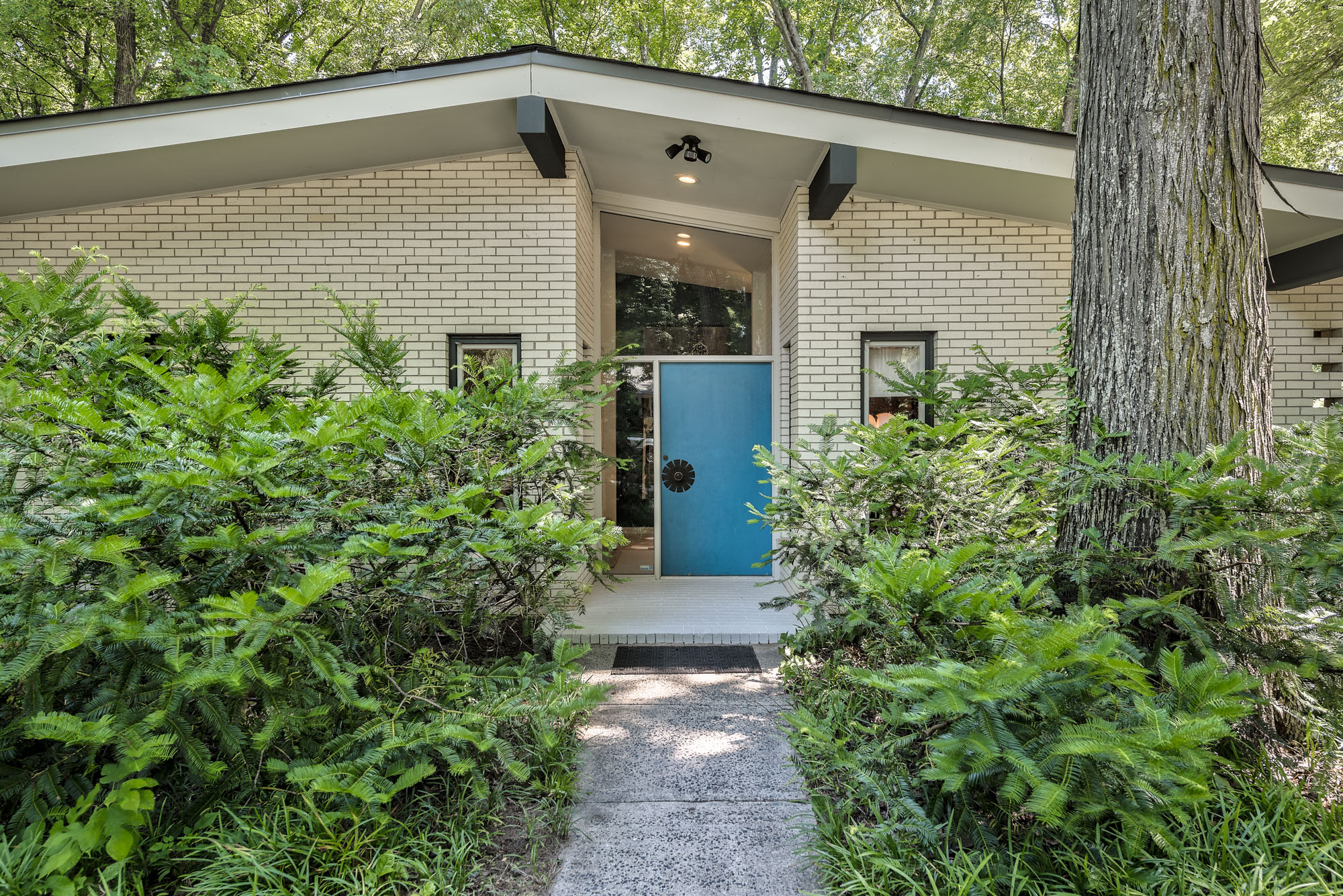
Nestled on a large .4 acre corner lot that boasts a circular driveway and wonderful tree canopy, this almost 1,900 sq.ft., 3 bedroom plus study home is full brick and chock full of enchanting architectural details.
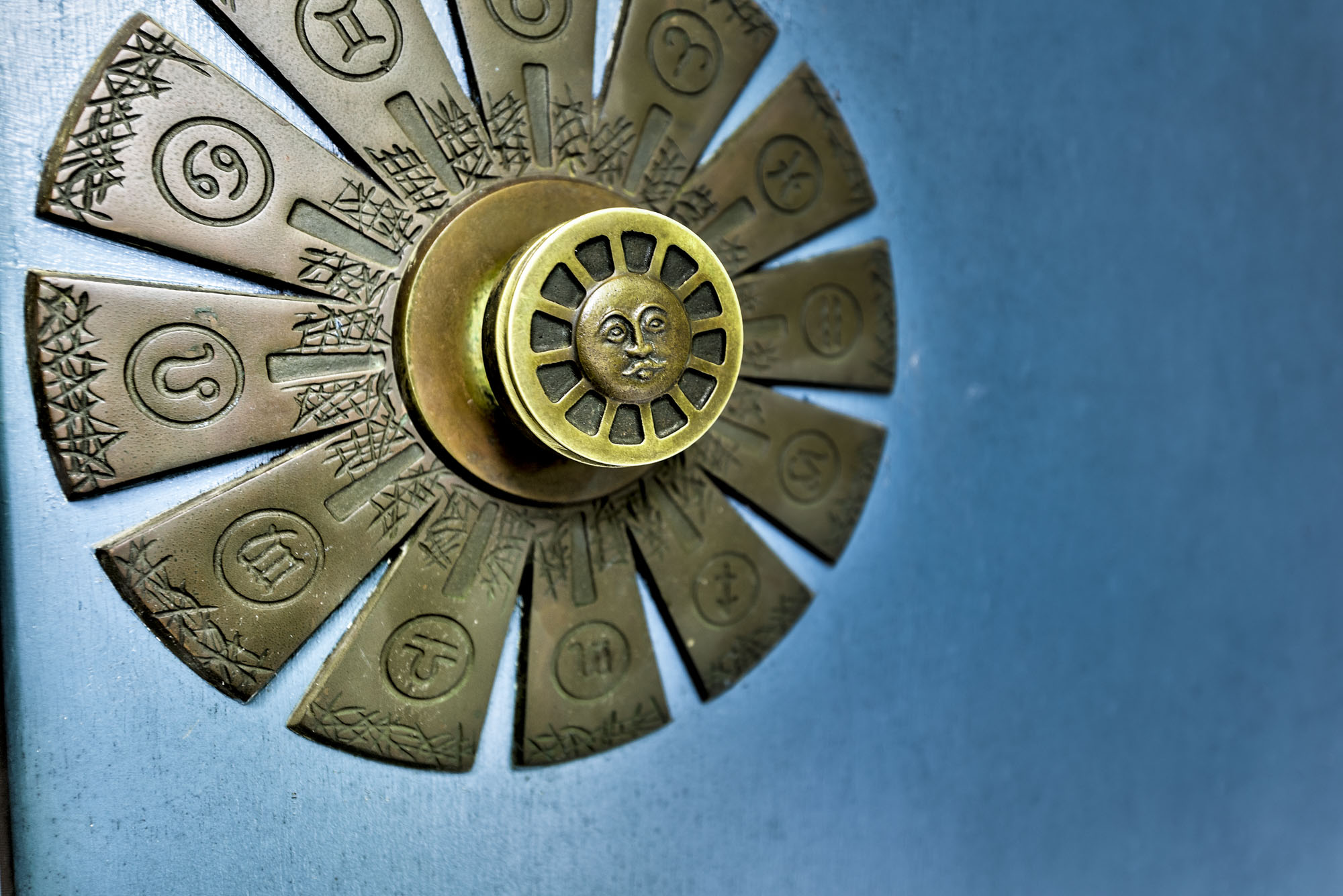
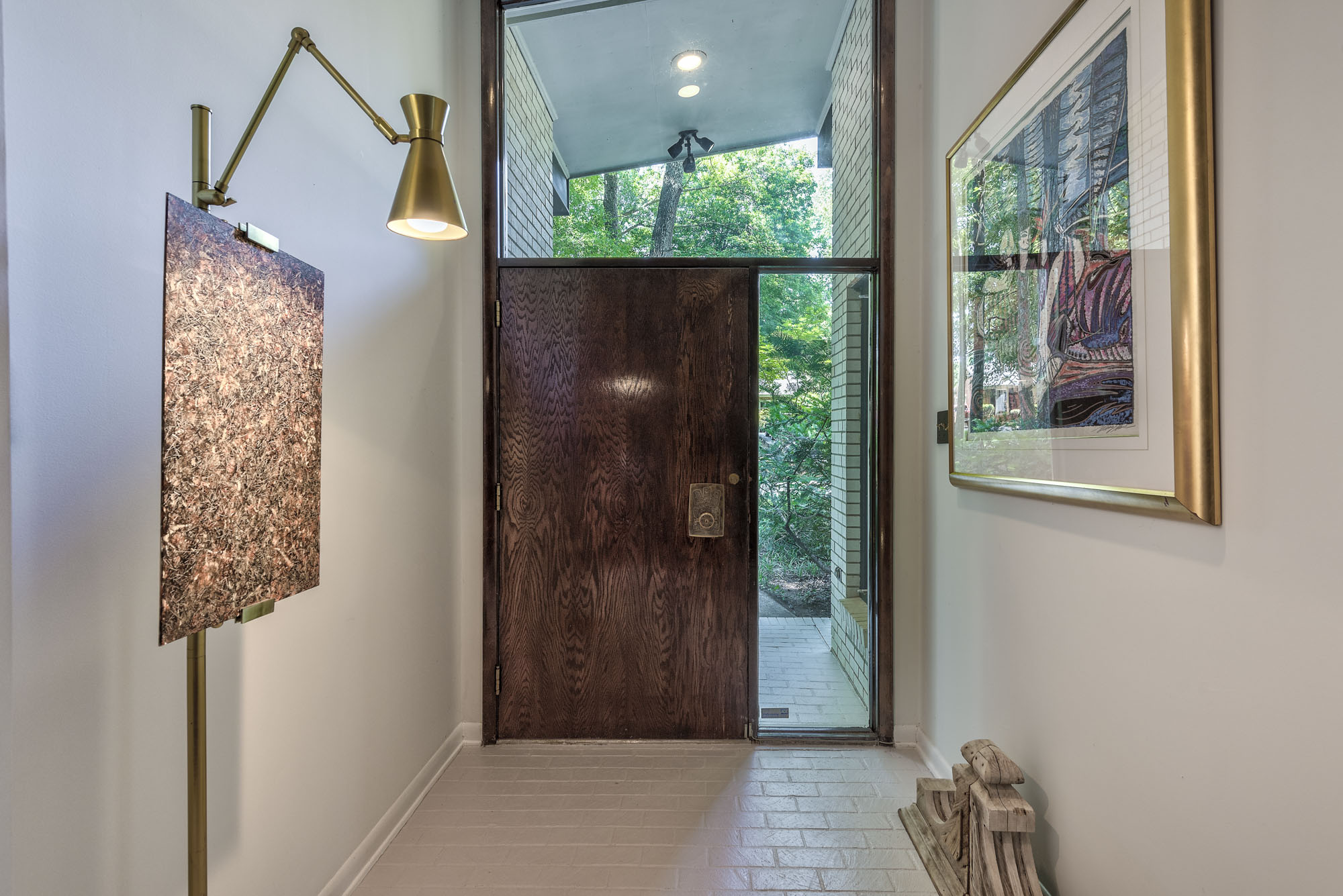
Brick flooring leads from the vaulted covered entry into the welcoming foyer with vaulted ceilings that continue through the living / dining / kitchen areas, which along with the Owner's Retreat all lead out to a beautiful zen courtyard with a fountain.
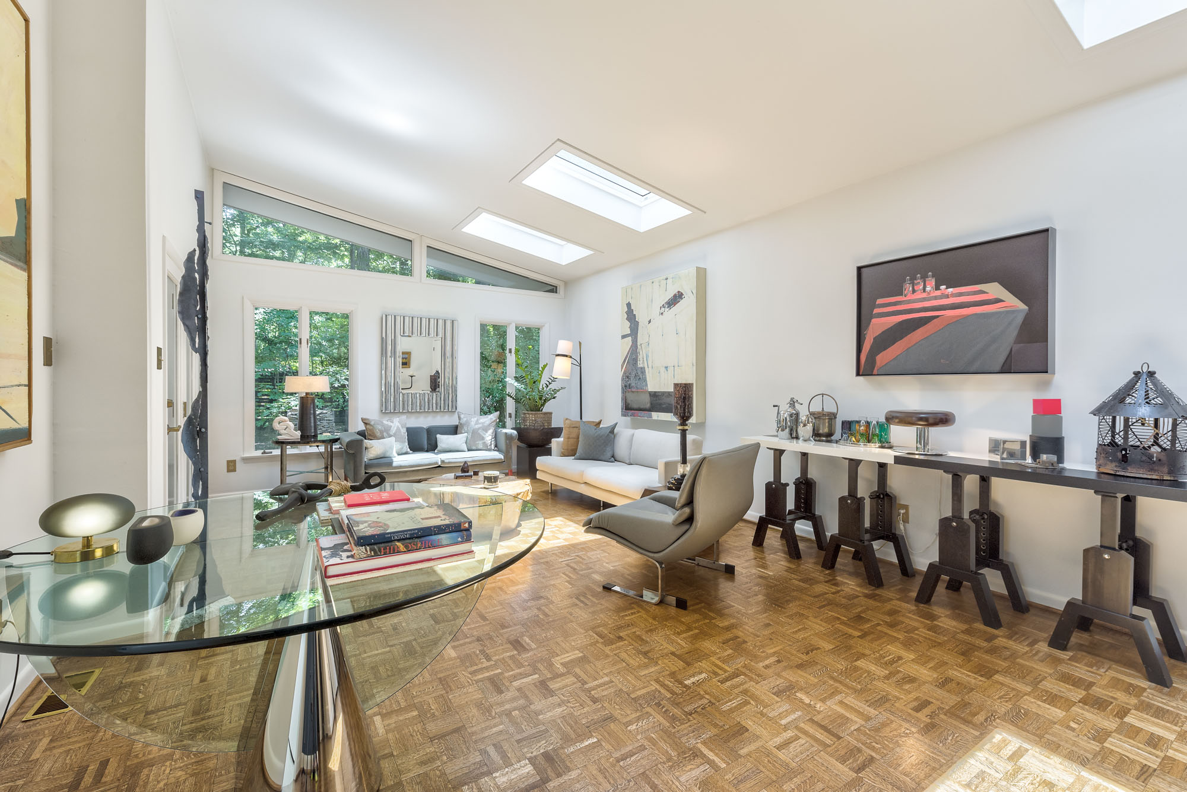
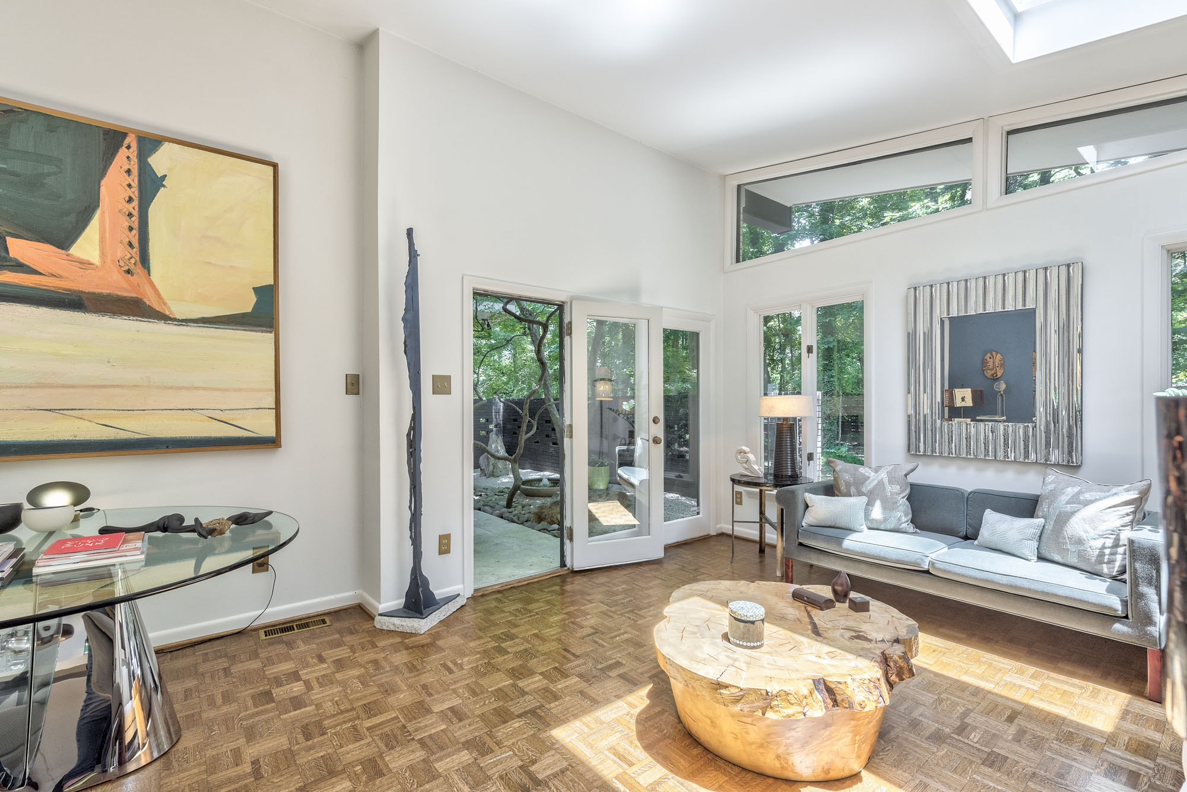
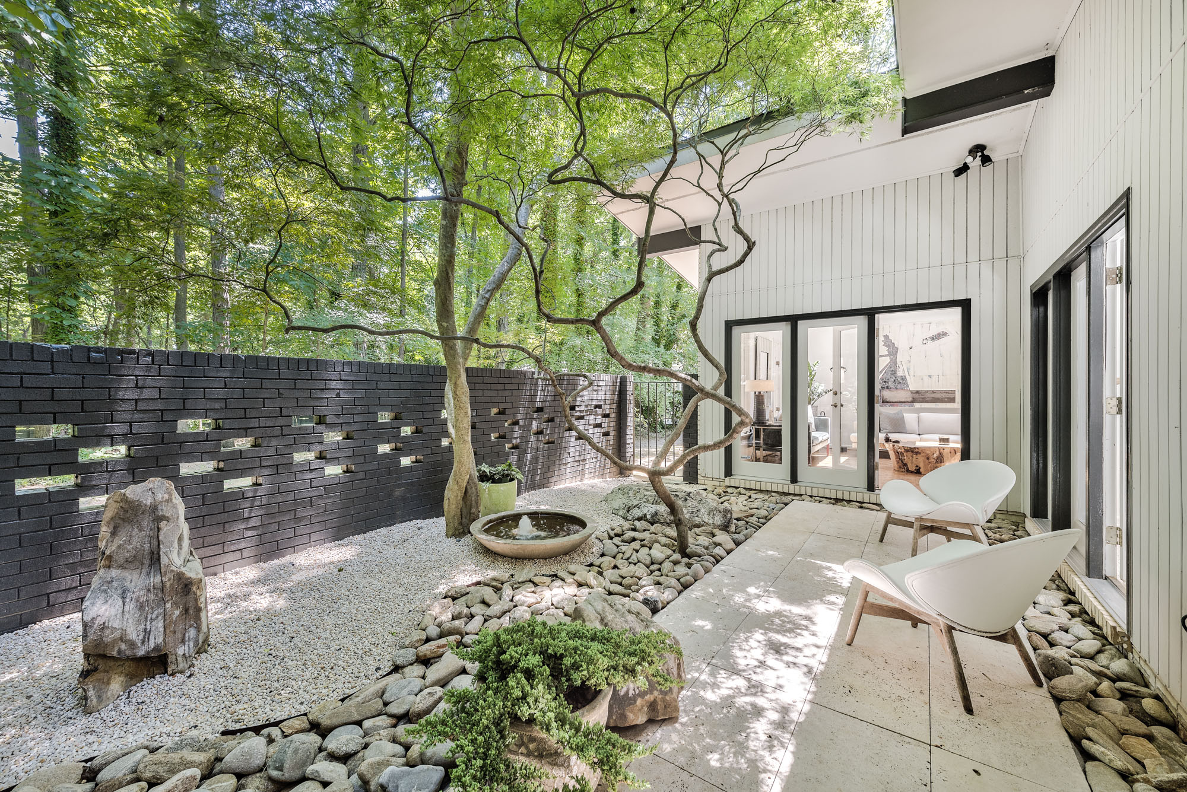
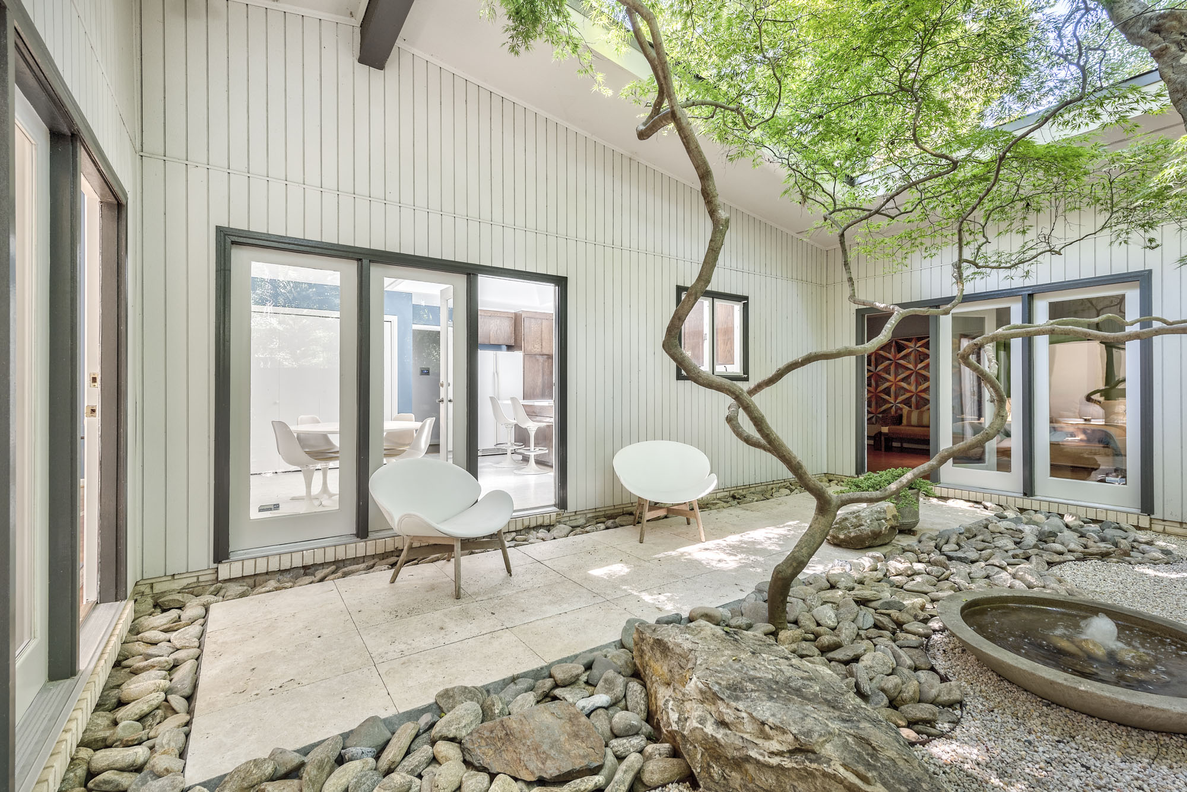
Lovely refinished parquet wood flooring in all rooms except for the kitchens and bath.
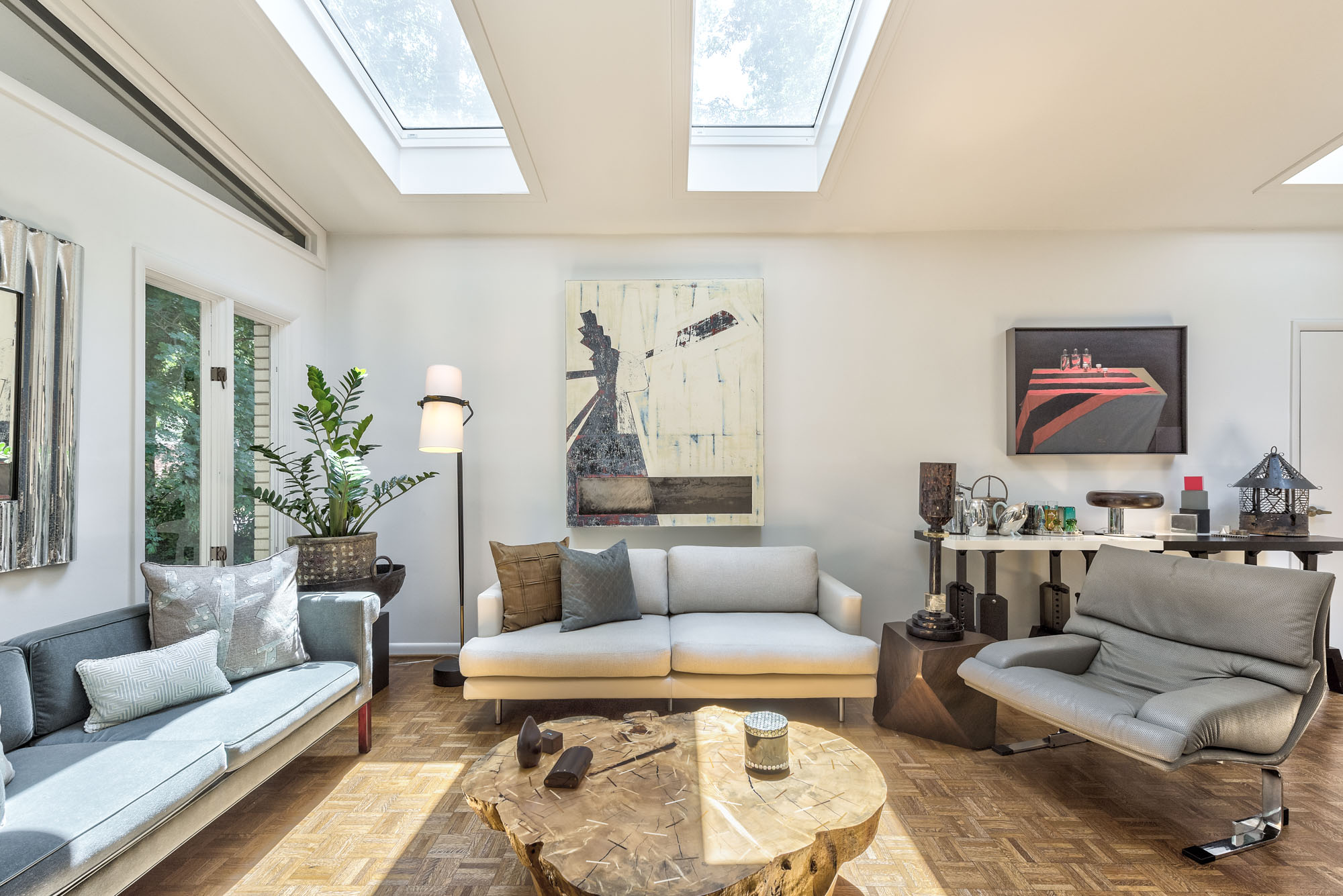
Spacious light-filled kitchen with faux travertine flooring, solid wood cabinets, island, and dining area.
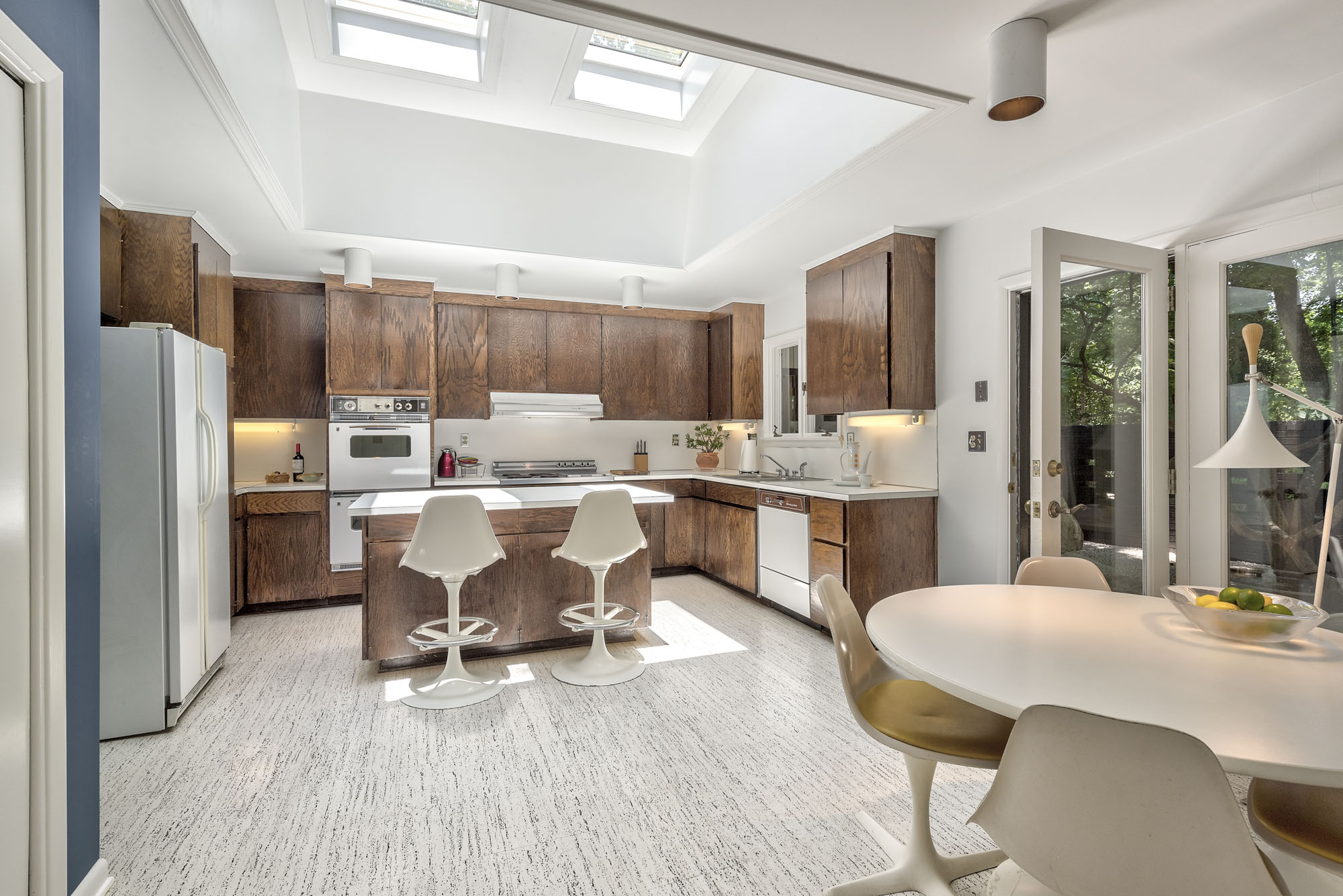
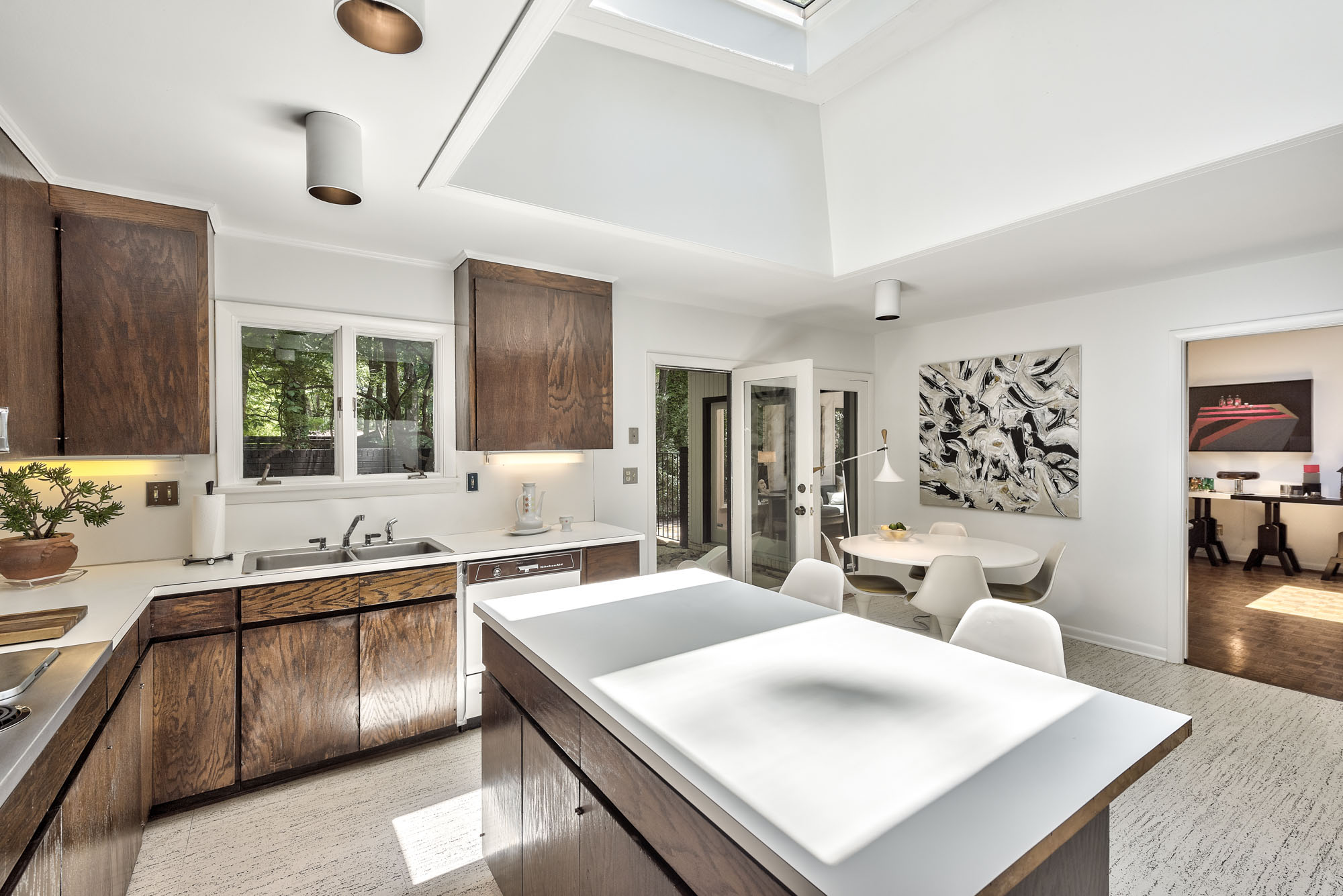
Expansive living / dining area plus a study which could be a 4th bedroom.
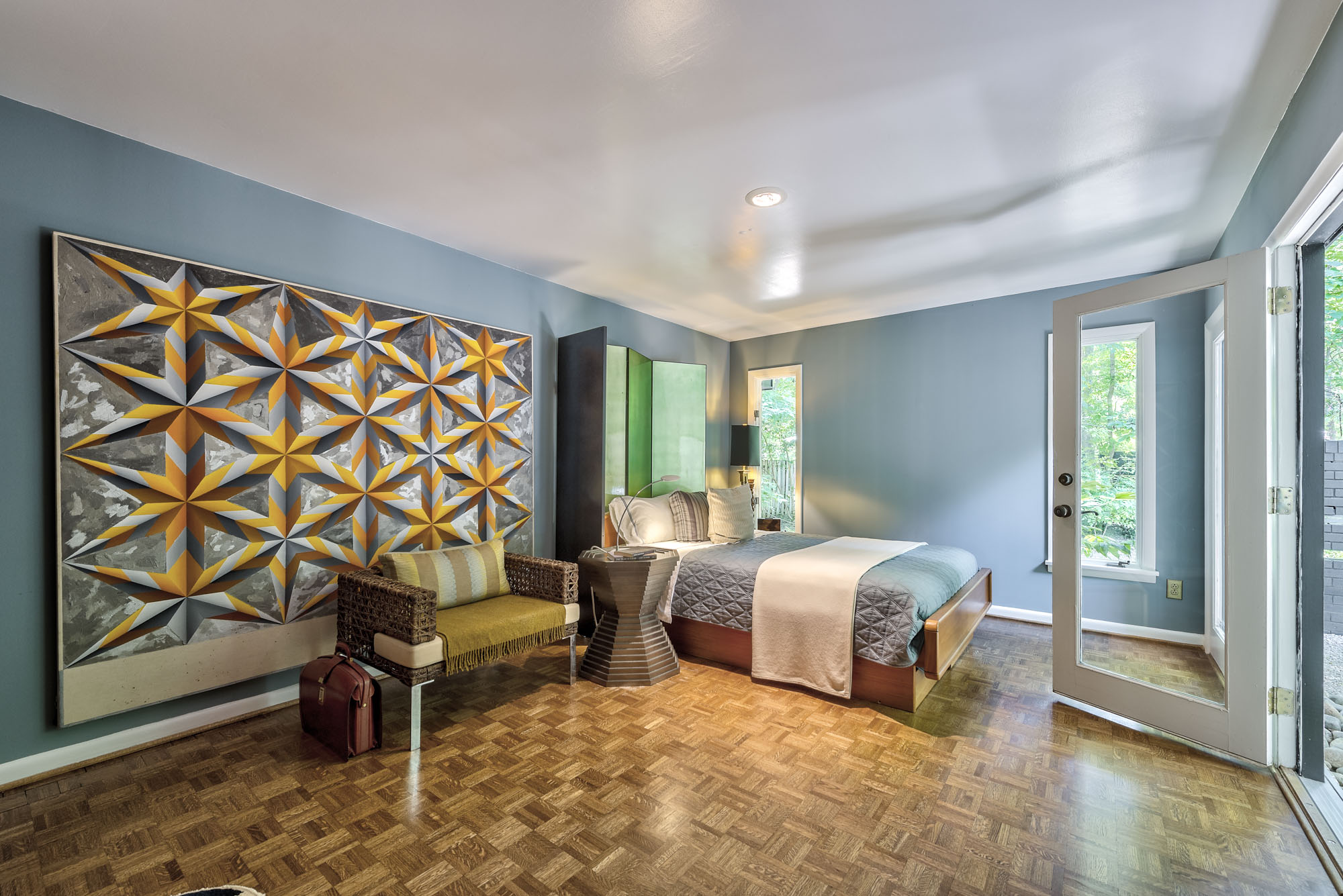
The large Owner's Retreat offers a private tiled bath and two closets.
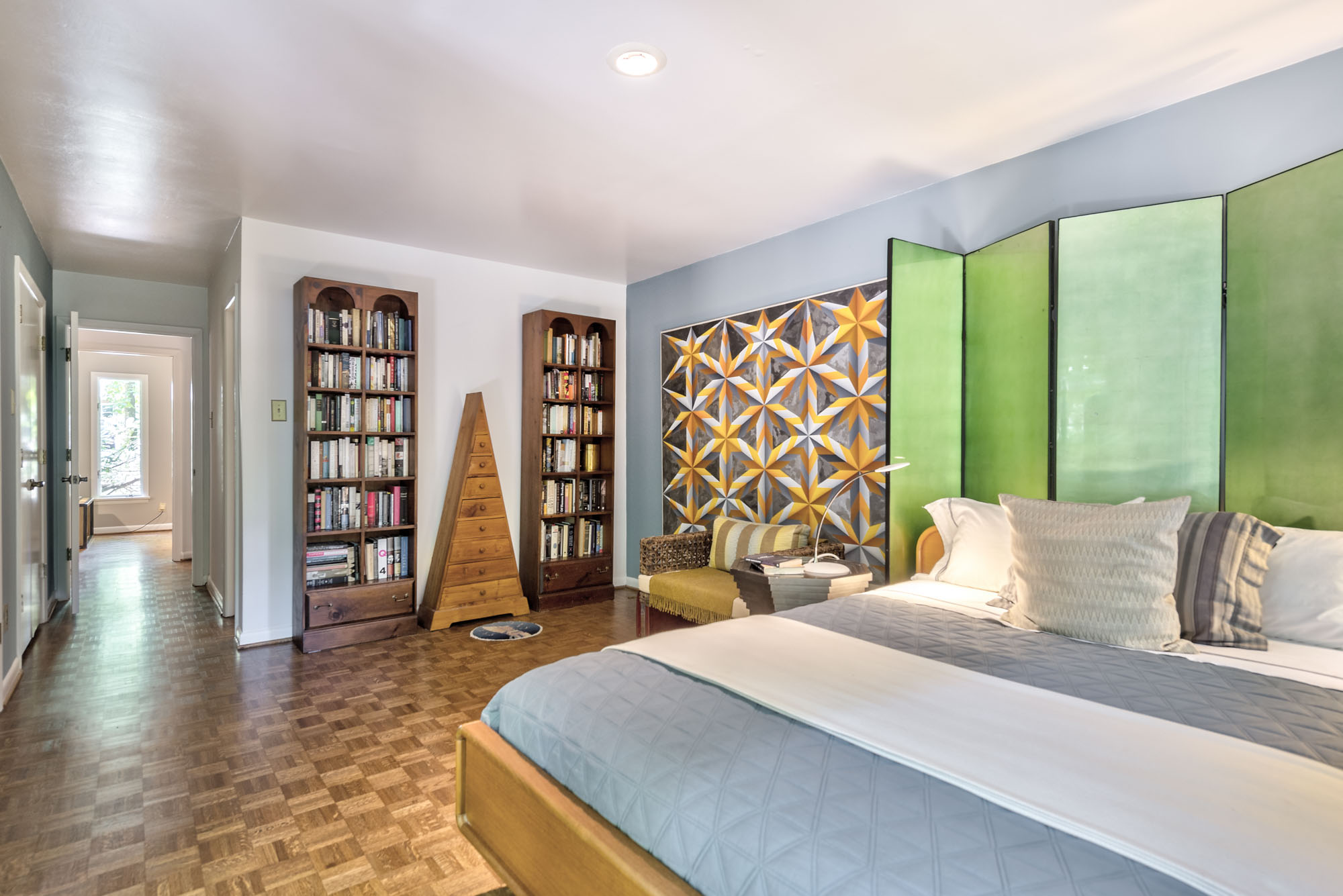
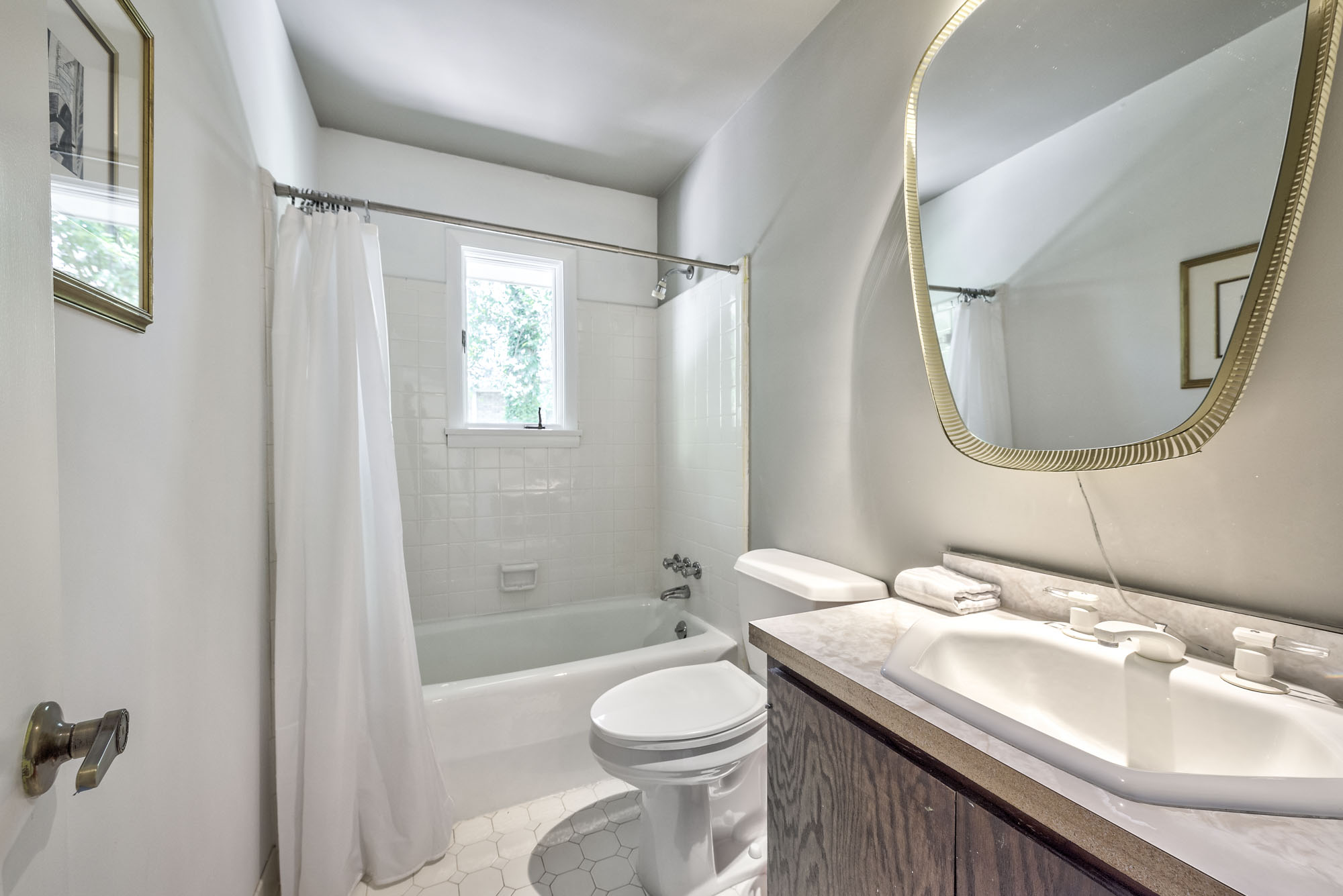
Two secondary bedrooms share a tiled hall bath.
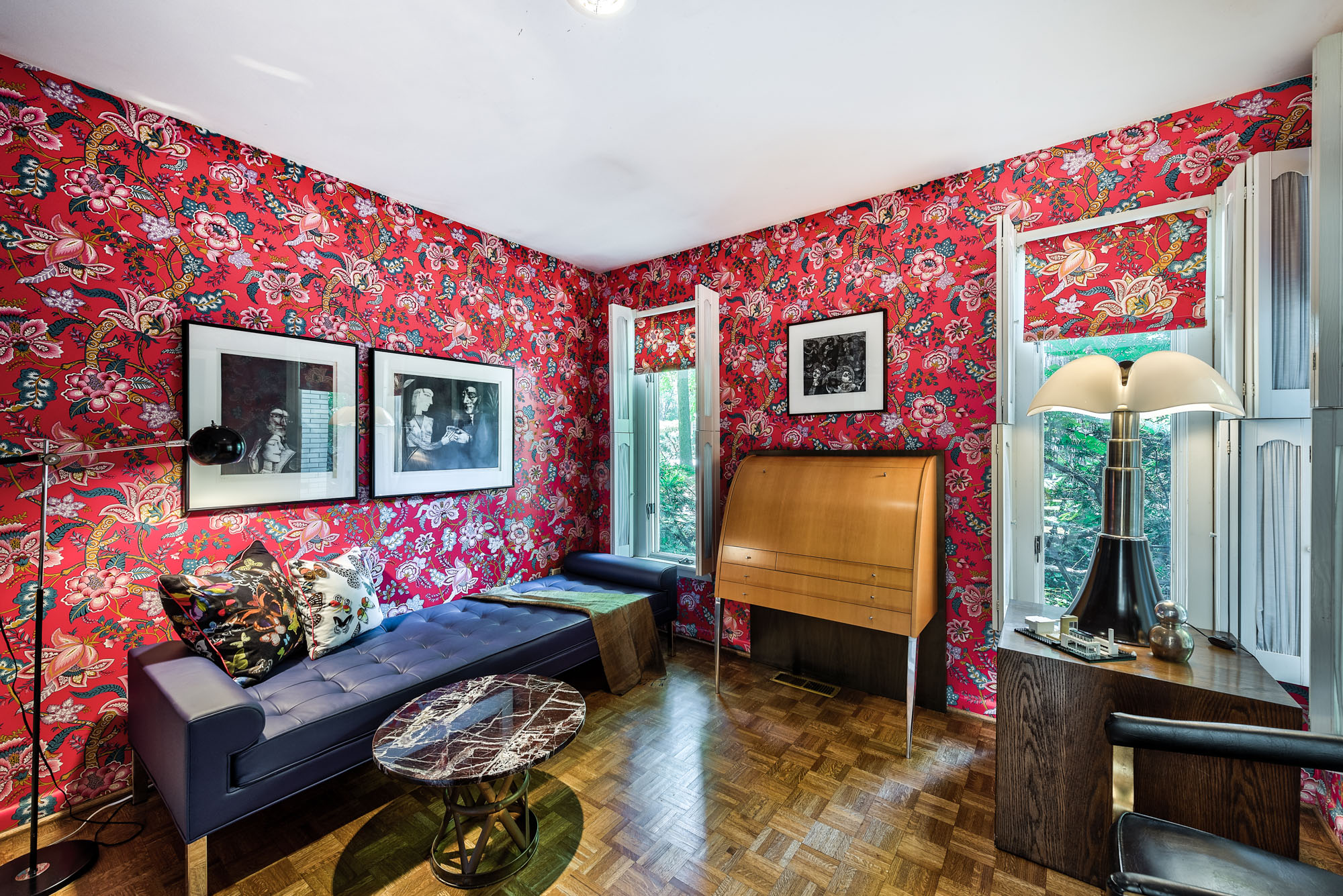
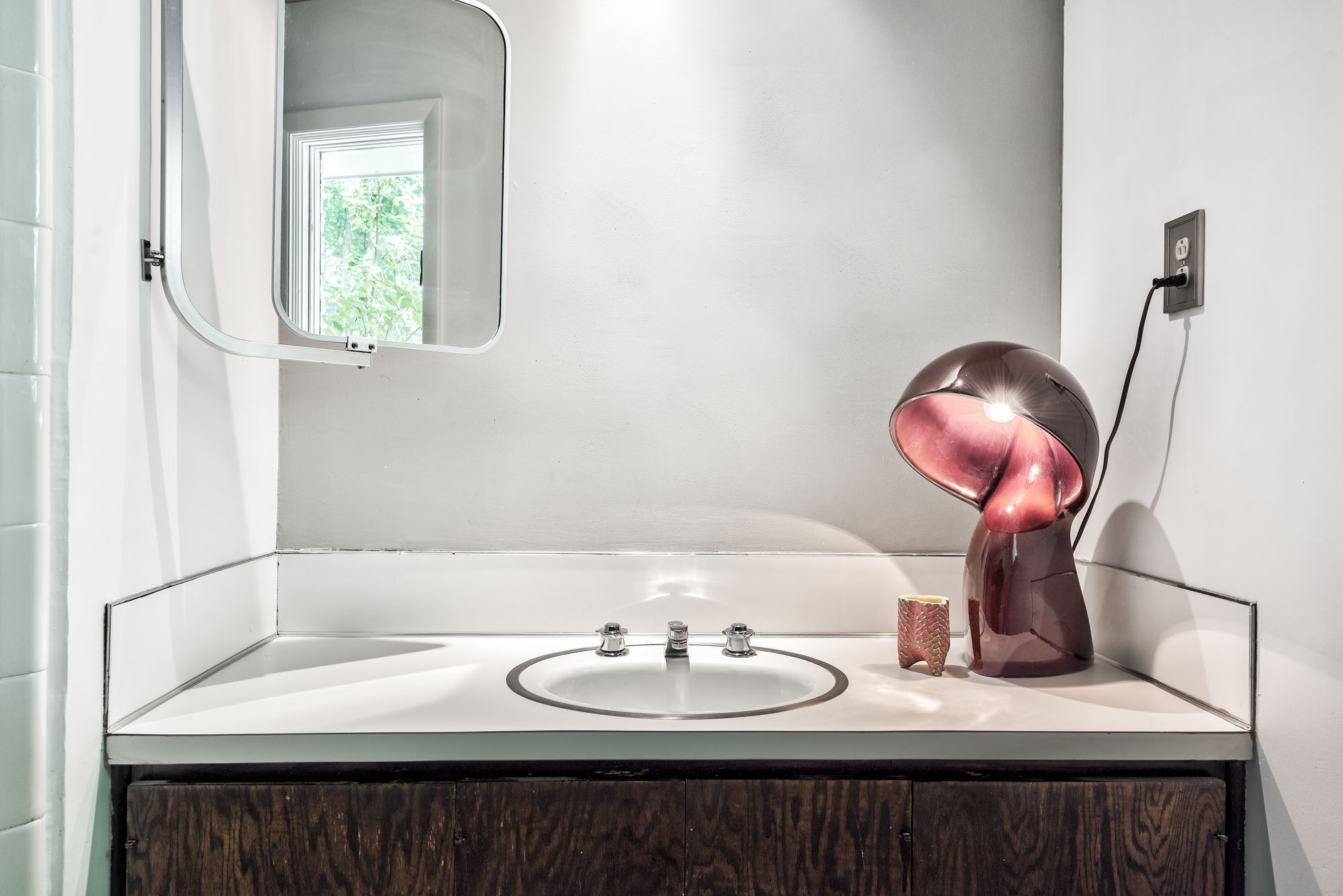
This home has had many recent updates including the roof, HVAC, skylights, exterior and interior paint, fence, and courtyard.
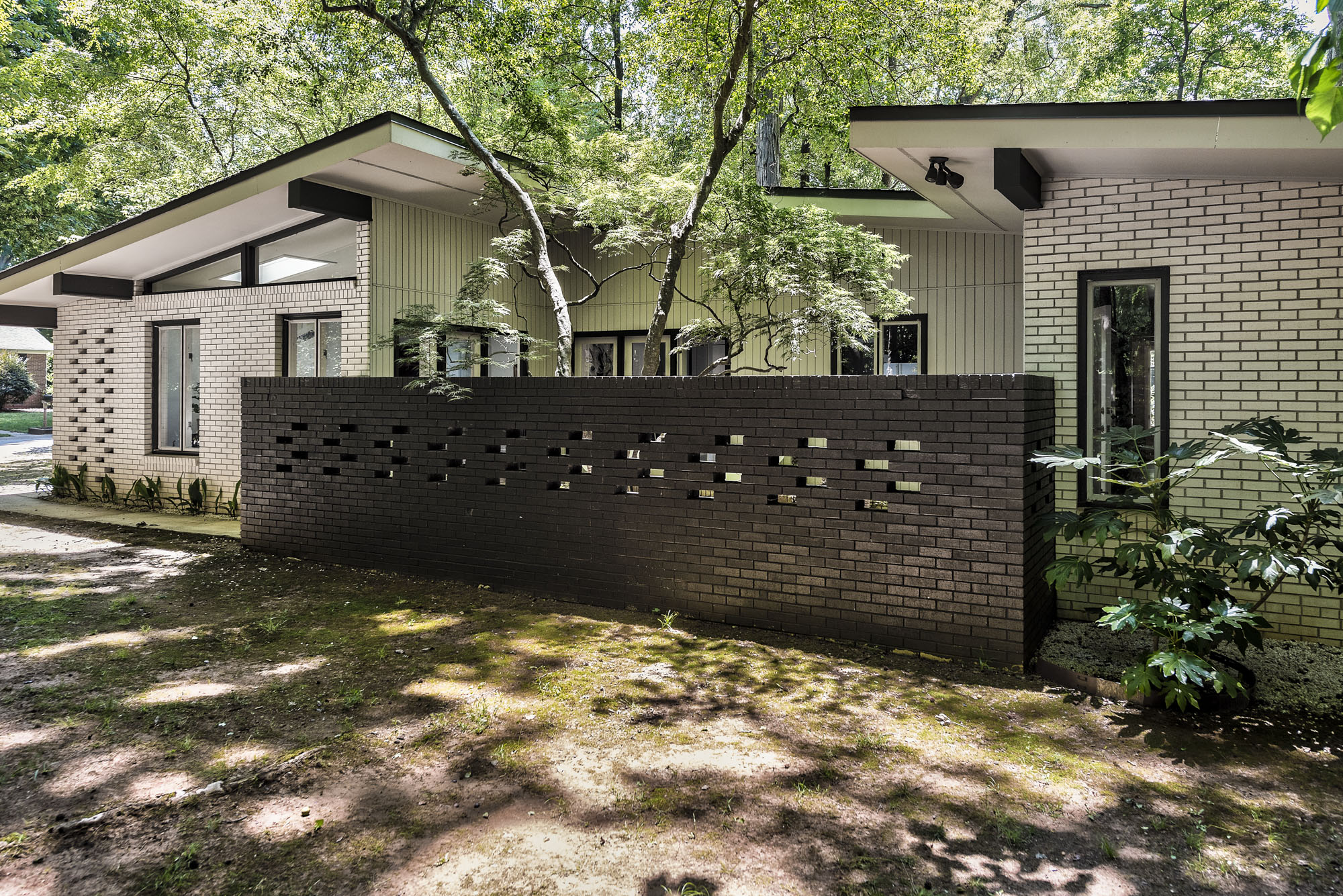
This is truly an amazing MCM home in a wonderful neighborhood in the quickly rising MoRa community close to Charlotte's Cotswold neighborhood and Uptown.
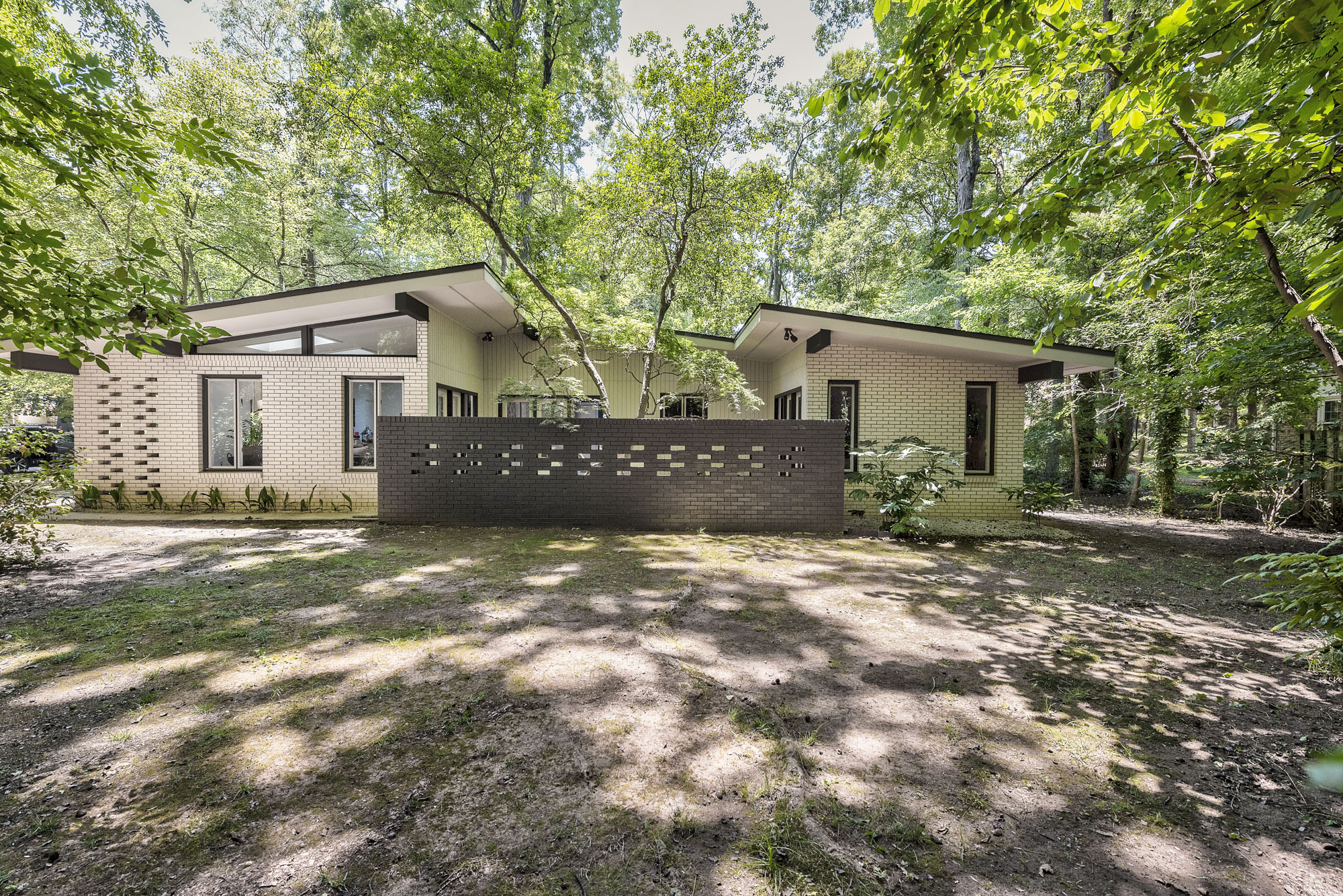
For more information contact listing agent Shonn Ross at shonnross@gmail.com. List Price: $425,000









